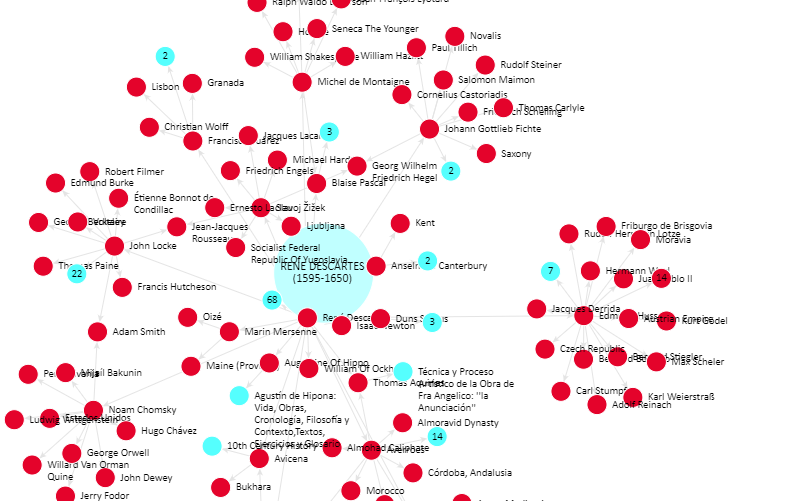
Cargando...
¿Qué puedo hacer?
226304 materialEducativo
textoFiltroFichatipo de documento Articulo Wikipedia Edificio
Acerca de este recurso...
Contenido exclusivo para miembros de

Mira un ejemplo de lo que te pierdes
Categorías:
Etiquetas:
Fecha publicación: 1.9.2014
¿Quieres comentar? Regístrate o inicia sesión
Añadir a Didactalia Arrastra el botón a la barra de marcadores del navegador y comparte tus contenidos preferidos. Más info...
Comentar
0